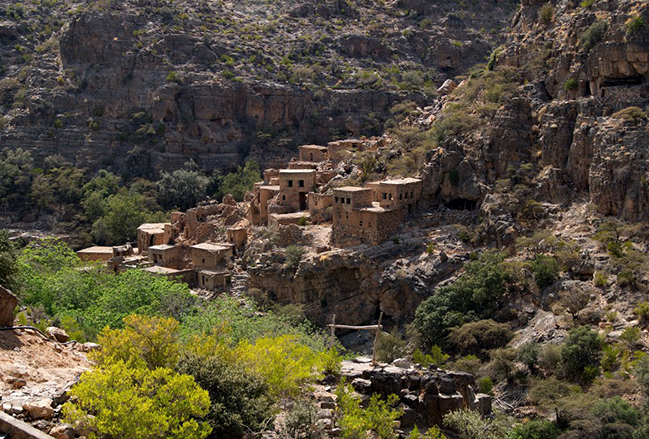OMANI ARCHITECTURE: Part 1
Indigenous architecture – the most basic form of addressing human needs in a particular geographic location – creates an important connection between people and the environment. It enabled man, even before the architect, to construct shelter as a reaction to his individual and societal requirements and in accordance with his situation. In comparison, the way human settlements are conceived and constructed in modernity has been vastly systematic, existing on a singular basis with little focus on the connectivity of a community and environment as a whole.
At 23 Degrees North, we believe that the wisdom embedded in regionalism and cultural building traditions can provide a clue to innovative solutions for the needs of contemporary culture – a solution perhaps, to the increasing uncertainty attributed to an economic environment of unpredictable energy prices and changing weather patterns. This is the first of a series of posts that attempts to answer the question: “What is Omani architecture?”:
The humanistic desire to be culturally connected to ones environment is reflected in a harmonious architecture, a typology which can be identified with a specific place/ region. This observation of architecture is present in material, colour, spatial language, density and form that carries through the urban grain.
Traditional architecture maintains basic green architectural principles of energy efficiency and takes advantage of materials and resources within close proximity to the site. These structures make use of the native knowledge of how buildings can be effectively designed as well as how to take advantage of local materials and resources. Even in an age where materials are available well beyond our region, it is important to take into account the embodied energy (and cost) that is lost in the transportation of these goods to the construction site.
The effectiveness of climate responsive architecture is visible over the course of its life, in reduced costs of utilities and maintenance. A poorly designed structure which doesn’t consider environmental or regional factors can ultimately cost the occupant – in addition to the environment – more in resources than a properly designed building. An all-too-common example is a poorly considered structure with large windows on the south façade that employs most of its air conditioning efforts to the penetrating sun, ultimately increasing the cost of energy. By applying indigenous strategies to modern design, a structure can ideally achieve net zero energy use, and be a completely self-sufficient building.
The benefits of indigenous architecture that have been internalised throughout the large part of history were forgotten during the modern era but are now making a return among ‘green’ architecture and architects. In order to progress in the future of architecture and sustainable building, we must first gain knowledge of the past and employ these strategies as a well-balanced whole to reconnect ourselves with each other, our environment and our world.


Recent Comments